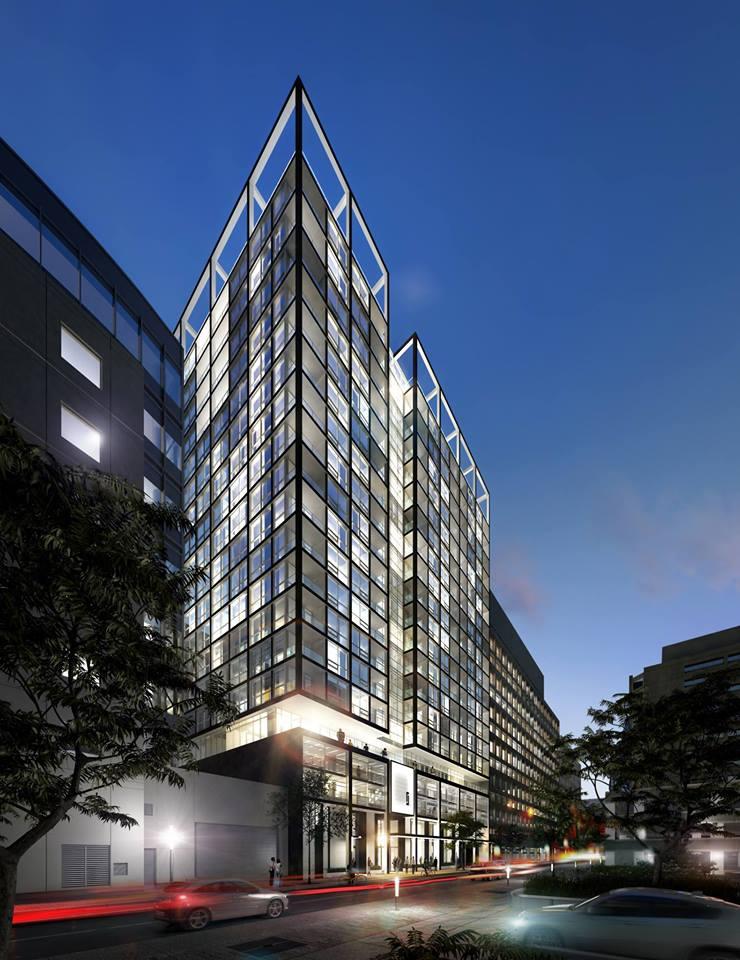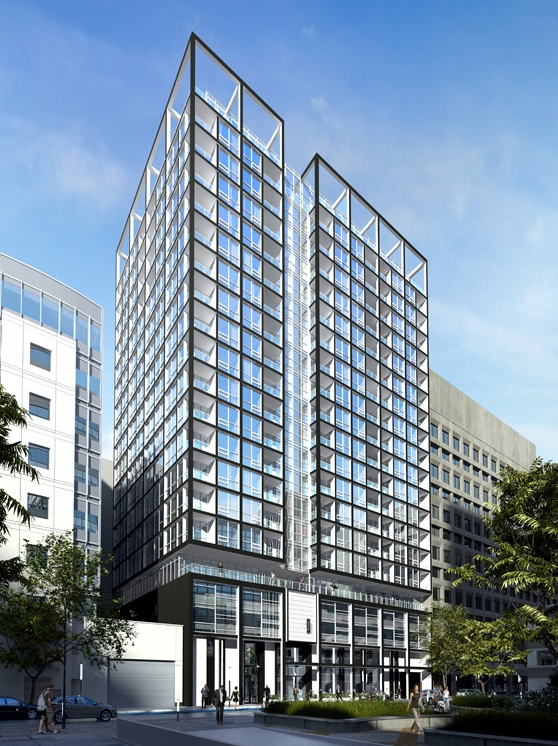Centretown Ottawa, The Slater


Property Type: Condo/Apartment
Property Status: For Sale or Rent
Property Features: Workout Gym, Parking, Balcony, Washer/Dryer
Description
The Slater, 199 Slater Street Ottawa is a new condo development by Broccolini currently under construction at 199 Slater Street Ottawa. The development is scheduled for completion in 2016. Sales for available units range in price from $349,900 to $972,800. The development has a total of 178 units.
BUILDING
The Slater is a modernist 22 storey high-rise in the heart of the Central Business District, steps from shops, restaurants and the night life on Bank St. It is located within blocks of Parliament Hill, Sparks St, The Rideau Centre and the National Arts Centre. A quick bike ride takes you right to the Rideau Canal.
LOBBY
The lobby will feature a striking composition of dark tile and book matched-marble accents. Custom lighting will complement the rich materials, elegant styling and exterior design of the building. The lobby will be reserved for the exclusive use of The Slater residents/owners and their guests and will feature a contemporary design theme with upscale finishings.
ENTRY
The resident lobby is located directly on Slater Street. Mail room is on the main level.
ELEVATORS
2 residential, state of the art, quiet elevators with access to all condo and parking levels; for residential use only. Cab finishes will complement the modern lobby styling.
EXTERIOR
The building exterior will be clad in a combination of stone, architectural fiber cement high density panels, aluminium and structural glass combined with stainless steel detailing.
Above grade glazing will consist of an aluminium window wall system with aluminium swing or sliding terrace doors as per plan. The Glazing will consist of sealed units. Most suites will have their own private balcony with concrete slab surface and aluminium and glass railings. The fifth floor suites and Penthouse suites include private patio terraces as per plan.
Exterior wall construction will meet energy performance requirements as per the Ontario Building Code (OBC), latest edition. Party walls between suites will be fire rated as per OBC requirements, and will be designed to meet applicable STC rating criteria. Close to OC Transpo, Schools, Libraries, Shopping, Recreation and Restaurants.

